
By Frank Leeb
Through the years, many church fires have been documented in the pages of fire service publications. Often, these fires have resulted in a heavy or total loss of the structure and in firefighter fatalities. Church fires present difficult challenges to the fire service because of their unique construction characteristics and general lack of fire protection features. This article is a review of fires in Gothic-style churches and of the successful operations of the Fire Department of New York (FDNY) at a fire in a Gothic-style church on the morning of Sunday, January 4, 2015. The fire, which went to two alarms, occurred at Our Lady of Sorrows Church, 104-1 37th Avenue, in the Corona section of Queens, New York. The fire was quickly contained to the front of the church, limiting the damage to the 115-year-old structure.
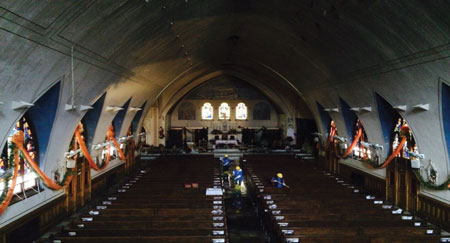 |
| (1) A view of the nave from the choir loft. Note the walls are sloping toward the ceiling and there are numerous stained-glass windows. Firefighters operating on the nave may not be aware of conditions above since the ceiling may be 30 or more feet high. Venting of these expensive windows will not alleviate a smoke condition in the upper portion of the church. (Photos by author.) |
Our Lady of Sorrows, a large Gothic-style Roman Catholic Church, was built in 1900. Like many Gothic-style churches, Our Lady of Sorrows was built in the shape of a cross. The lower vertical part of the cross, the nave, is the main seating area. This area has a wide aisle in the center with pews on each side and smaller aisles on each end. The horizontal arm of the cross, the transept, extends at right angles to the nave. The upper vertical part of the cross, the choir, is enclosed by the apse, a semicircle or U-shaped wall. The altar is also in this area. The main entrance is opposite the altar and is usually the location of the rose window (a large, round, stained-glass window) and the choir loft. Additional entrances are on each side of the transept. (From inside the church, the altar area is usually considered the front and the main entrance, the rear.)
The Fire Scene
Our Lady of Sorrows has been a vital part of the community since 1872; it serves a large and diverse congregation. At 5:45 a.m. on Sunday, January 4, FDNY received an alarm reporting fire in a church at the intersection of 104th Street and 37th Ave. When Engine (E) 289 arrived on the scene, fire was coming out of the front upper windows. E289 transmitted a 10-75, reporting fire in a church, and requested that an additional engine and an additional truck be added to the assignment.
Ladder (L) 138 arrived on scene with E289 and immediately placed its tower ladder (TL) in the front of the structure with the bucket in line with the rose window. Members of L138 entered the structure and quickly located the access stairs to the choir loft, which was immediately inside the front door to the left. After communicating this information to E289, L138 ascended the stairs to locate the main body of fire. The officer of E289 ordered that a 2½-inch hoseline be stretched to the stairway inside the left front church entrance. After verifying the severity of the fire, E289’s officer relayed to members outside to transmit a second alarm for heavy fire. Rescue (R) 4 arrived at this time and transmitted the second alarm to the Queens dispatcher. Battalion (B) 46 arrived shortly after the transmission of the second alarm, ordered an additional TL above the second alarm, and assumed command in the front of the structure.
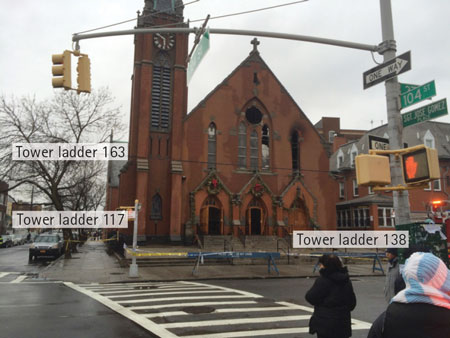 |
| (2) As part of the street-management plan, Division 14 directed apparatus positioning of second-alarm units and positioned TL117 (assigned on the second alarm) and TL163 (the extra TL above the second alarm) on the exposure 2 side of the structure. |
Search operations were underway, and a radio message was transmitted advising that E289 was connected to a working hydrant. The initial hoseline reached the choir loft. B46 directed L138 to obtain a water supply in case the TL would be needed to control the fire. B46 directed L136 to search the heavily smoke-charged nave of the large first floor of the church. L154, already operating as the second truck, entered the structure from the exposure 2 side (left side) and coordinated searches of the large first floor with L136. L154 searched the transept, the altar area, and then the basement. L138 secured a positive water supply from E307 and placed the TL bucket in operating position. After assisting and ensuring that E289 achieved a positive water source, E316 began to stretch the second hoseline while E287 backed up E289 on the initial handline. L129, the firefighter assist and search team (FAST) truck, announced its arrival to B46 and took a position near the front of the building in the vicinity of the command post.
Arriving on the scene, Division (D) 14 assumed command and reassigned B46. D14 directed apparatus positioning of the second-alarm units and positioned TL117 (assigned on the second alarm) and TL163 (the extra TL) on the exposure 2 side of the structure as part of the street-management plan in anticipation of possible TL use. The church was on the corner, and the exposure 2 side was a street that provided sufficient coverage for the entire length of this long structure. On the exposure 4 side (right side), access was severely limited, and only a small parking lot would provide access if necessary.
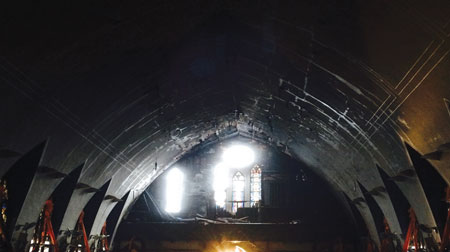 |
| (3) A view of the choir loft. The organ and pipes are often below the rose window, with the organ pipes rising and obstructing part of the window. This was the location of the organ at Our Lady of Sorrows, but the pipes had collapsed prior to the fire department’s arrival, thereby providing unobstructed access through this window. |
Supervising operations of the first floor, B52 reported that searches were complete on the first floor and that all occupants were accounted for. As hoseline operations continued extinguishing fire in the choir loft, heavy pieces of falling plaster from the ceiling 30 to 40 feet above began to rain down on the operating members.
With noticeable heat and fire extending into the concealed spaces in the attic area, visible through B46’s thermal imaging camera, the decision was made to pull members out of the church and use the TLs to expose the hidden fire and open up the roof. While B46 and B49 coordinated the removal of the members from the church, D14 ordered the Resource Unit leader B45 to conduct a roll call. Immediately after the roll call confirmed that all members were accounted for and out of the structure, L138 began operations with its bucket to attack the remaining hidden fire.
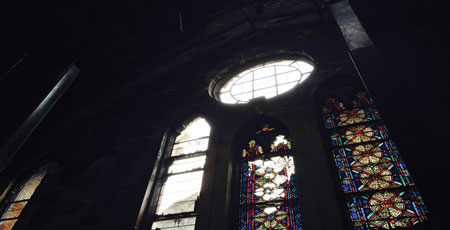 |
| (4) Rose windows are expensive and often irreplaceable pieces of art. Do not break them for ventilation purposes alone. Rose windows may give good access for a TL stream to penetrate deep into the nave of the church. During this fire, the fire vented through the rose window and two other stained-glass windows. They were the only stained-glass windows damaged during this fire. |
The initial TL placement in front of the building resulted in no delay, and operations commenced shortly after the roll call was concluded. Initially, TL138 operated through a very small opening at the top of the church; this small vent opening is provided to allow air to circulate in the area above the plaster ceiling and provided excellent access for stream penetration into the hidden voids near the ridge line at the top of the structure.
After operating in this position, the bucket was repositioned to the rose window, which enabled the stream to penetrate into the upper reaches of the church ceiling, which was now mostly exposed from the initial positioning of the TL stream. With the plaster ceiling now removed, the roof boards exposed, and the boundary of the fire area defined, this position permitted the TL stream to hydraulically ventilate the roof in the vicinity of the fire area at the ridge pole in the safest manner possible, alleviating the heavy smoke condition in the structure.
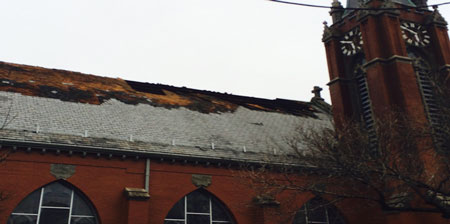 |
| (5) The heavy slate- and wood-covered roof. |
The wood roof of the church was covered by slate. With the powerful stream from the TL hitting and dislodging the slate tiles, heavy jagged pieces of slate began to crash down on the exposure 2 and 4 sides of the structure. B52, operating as the safety coordinator in concert with the safety battalion, removed firefighters from the danger area and had the areas cordoned off. When this operation was completed, TL117 was placed in operation to cut a section of the roof while maintaining its position within the bucket. After exposing the unopened sections of the roof, the TL was placed in operation to complete extinguishment in the roof structure. B49, the safety battalion, and the rescue battalion were ordered to survey the structure, including the choir loft, prior to allowing a hoseline onto the choir level for final extinguishment. The fire was placed under control at 7:39 a.m., less than two hours after the first FDNY units arrived. Most of the church was saved; major damage was confined to the front portion of the structure.
Lessons Learned
In the description of this fire, many terms were used and key tactics employed that were passed down from lessons learned from previous fires and written about in other fire service publications, most recently Chapter 8 from Collapse of Burning Buildings: A Guide to Fireground Safety, 2nd Edition, by FDNY Deputy Chief (Ret.) Vincent Dunn. The section of Chapter 8 that discusses fires in places of worship undoubtedly contributed to the successful operations during this fire.1
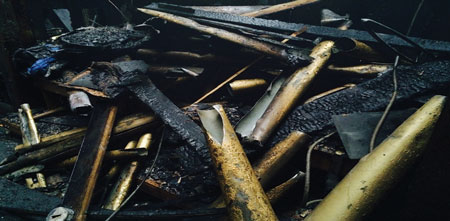 |
| (6) The burnt pile of the collapsed organ pipes in the choir loft was all that remained of the organ. Often, the organ is directly under the rose window, which can partially obstruct this window, hindering its use for stream application. The fire marshals determined that the cause of the Our Lady of Sorrows fire was electrical wiring in the organ pipe tower. According to the National Fire Protection Association, the top three causes of church fires are arson (25 percent), electrical (18 percent), and open flame and heating (12 percent). Knowing the top causes of church fires can be of great value when overhauling and in scene preservation for the fire marshals to investigate. |
Keys to this successful operation included the following:
- The initial hoseline stretched was 2½ inches.
- A second 2½-inch hoseline was immediately stretched to back up the first line.
- As soon as the flames were knocked down, the walls and the attic were checked for concealed fire.
- A proactive plan was put in place early in case a defensive operation was warranted.
- A second alarm was transmitted early to get more resources on the scene.
- Tower ladders and engines were properly positioned.
- Water was quickly applied on the main body of fire.
- Firefighters were rapidly evacuated from the structure, and an efficient and quick roll call was taken.
- Firefighters who were removed from the structure shortly after the initial attack knocked down the main body of fire.
- Tower ladders were immediately used to open concealed spaces and expose the spreading fire.
The following are additional key points for fighting church fires:
- Truss roofs are common in these structures.
- Collapse of the heavy plaster ceiling and the roof are major considerations.
- The ceiling may collapse before the roof.
- Do not conduct a defensive attack from inside the church.
- You get only one chance to extinguish a church fire before a switch to a defensive exterior operation is warranted.
- The attic vent found on some churches is an excellent access point for applying water into the attic area above the plaster ceiling.
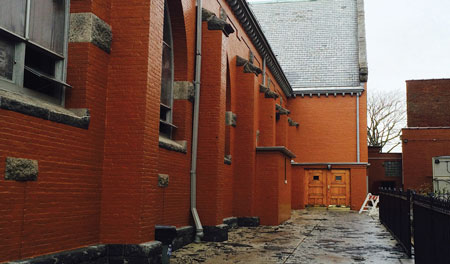 |
| (7) The presence of a buttress on an exterior wall can indicate the point where roof trusses or girders are supported by a bearing wall. Usually, there will be many buttresses, approximately 20 feet apart, down the length of the wall. Without bracing, the walls of the Gothic church could not support the aesthetic design of a single open, tall space, often 50 feet or more in height. To combat the horizontal arch thrusts and the heavy roof, often made of lath and plaster covered by slate or other heavy roofing material, the buttress became the design of choice for architects to resist wall buckling from the vertical loads imposed on the structure. The most common brace used in Gothic-style churches is the flying buttress, a buttress separated from the wall and connected at the top by an arch. |
Endnote
1. A good resource for additional information on the effects of architectural features on building construction and collapse is Why Buildings Stand Up by Mario Salvadori (Norton, WW & Company, Inc., 1990).
FRANK LEEB is a battalion chief with the Fire Department of New York (FDNY), where he is assigned to Battalion 46. Previously, he was captain of Engine 76, lieutenant of Engine 324, and a firefighter in Squad 270 and on Engine 323. Additionally, he is a member of the East Farmingdale Volunteer Fire Department on Long Island, NY. He has a BS degree in fire service administration from SUNY and a master’s degree in security studies from the Naval Postgraduate School. He is a member of the FDNY Chiefs Association.
Frank Leeb will present “Managing Church Fire Operations” on Wednesday, April 20, 1:30 p.m.-3:15 p.m., at FDIC International 2016 in Indianapolis.
CHURCH FIRES
PRECIOUS FAITH TEMPLE CHURCH FIRE, LAKE WORTH, TEXAS
CHURCH FIRE: WHEN LIGHTNING STRIKES TWICE
Fire Engineering Archives

