
BY ERIC G. BACHMAN
The challenges of preplanning are many. Limited time and staffing constraints coupled with a seemingly insurmountable ability to catch up with a growing community influences concentrated efforts on this important fire department function. Many times, preplanning efforts are rushed not because of the factors above but because of the time availability of facility personnel.
A common preplanning practice is recording facility information using checklists and data forms. Typically in generic format, these media enable noting basic criteria. When using data collection forms, keep in mind that one size does not fit all venues. The structural makeup, the occupants, the internal processes, and the site-specific hazards vary among occupancies. Noting specific challenges outside the “data collection form box” is necessary. Most likely, the condition, feature, or facet omitted in a preplan form will create an operational setback, develop into an unanticipated issue, or cause the incident to worsen. Certainly, facilities have many common elements, such as construction and utilities. We can’t take things for granted in preplanning.
Sometimes the obvious hidden in plain sight (HIPS) component is overlooked preincident and then creates surprising incident challenges postdispatch. Some case study reports and line-of-duty death (LODD) publications reveal the cause of or contributory factor to death to something HIPS. Usually, contributing HIPS factors foster a sudden and catastrophic result. It is easy to Monday-morning quarterback others’ unfortunate events with comments such as, “I can’t believe they didn’t see that.” Many more close calls have occurred that demand we ask the question internally, “Can it happen here?”
When teaching preplanning, I use LODD examples. More than once, a student has remarked, “Well, that happened a long time ago.” And my response is, “Yeah, but it is still killing us today.” LODD reports are timeless; we must consistently study and relate them to our local conditions to correlate the lessons. Only after we eradicate a practice or a circumstance and eliminate the chance of harm can we reference historic LODDs with “Remember when …” instead of “Not again!” Although we need to learn the lessons of the past, it is more important to apply these lessons. It is impossible to uncover everything that is HIPS; below are some common, recurring examples.
CAPs
In this article, CAPs means canopies, awnings, and porches. Preplanning maps typically depict a facility’s basic wall footprint and interior floor plan; some do not capture add-ons or other aesthetic features like CAPs (photo 1), which may not be an integral part of the structure. CAPs are often constructed for attention and curb appeal. Others are designed for customer convenience or protection from weather. Construction methodology of CAPs may be simple, using lightweight materials that may not be well-integrated into the main structure. When fire attacks the structure or its attachment components, they can fail more quickly than most may anticipate.
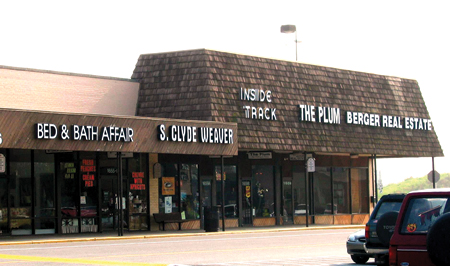
On December 30, 2006, a firefighter was killed and another injured when they were struck by a 130-foot awning that collapsed. “An awning constructed of wooden 2- × 4-inch framing lumber, plywood, and asphalt shingles was attached to the top of the front wall and extended the entire length of the building …. The awning broke loose from the front wall, rolled forward and fell, striking both men and pinning them beneath the overturned awning.”1
A close call occurred on May 24, 2014, when two firefighters missed being crushed by a metal porch roof assembly when it collapsed. They were maneuvering a hoseline around the B/C corner of the house when the add-on porch attached to the house with only minimal hardware collapsed when the heat quickly weakened it (photo 2).
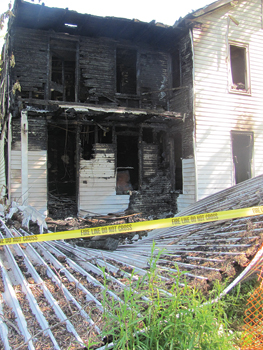
Ensure that your preplans account for CAPs, especially how they are tied into the building or braced. Continuously size up the incident throughout its duration for changing conditions. For personnel safety, constantly assess exposed CAPs.
Parapets
Parapets serve to extend a fire wall, provide an aesthetic feature, or conceal roof-mounted components. They can extend several feet above the roof line and be constructed with weighty masonry materials that will present extraordinary crushing force on their collapse. Photos 3 and 4 show a parapet that spans the front of a manufacturing plant. Photo 5 is a view of a tiered and ornamental parapet; photo 6 shows up close the parapet’s deterioration.

Some parapets are free-standing above the roof line; others may be constructed into the building or have some sort of stability bracing. Although buildings may seem in good repair, weathering will certainly cause deterioration to the parapet and its integration medium to the building.

Parapets are common in renovations of buildings that are refaced to conceal structural eyesores or block the view of facility infrastructure components, such as roof-mounted heating, ventilation, and air-conditioning units. On September 5, 1998, a firefighter was killed at a warehouse fire when a parapet collapsed. The warehouse was 70 feet wide and 300 feet long, and the front wall with a tiered parapet was 25 feet at its highest point and extended eight feet above the roof line. The parapet collapsed at a 90° angle on top of the firefighter.2
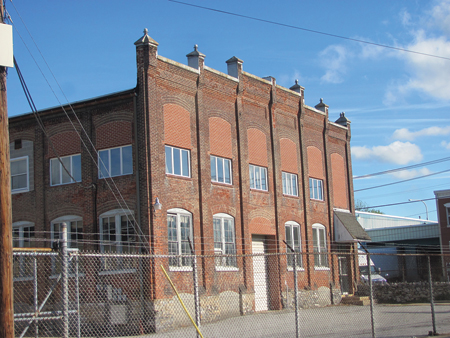
There are many other reports of similar LODDs resulting from fallen parapets. Preplans should identify parapet dispositions. During an incident, constant monitoring of structural integrity and signs of deterioration is necessary. The incident commander (IC) should seriously consider where to place equipment and initiate operations near a parapet.

Signs
Signs are everywhere. There are extremes in their sizes, shapes, materials, and methods of attachment to a building. Just like the examples above, they defy gravity, usually by minimal attaching mechanisms. Factors such as weathering, structural deterioration, and fire influence contribute to sign collapse. If not recognized, heeded, and worked around, the results could be tragic. Although not as common as they once were, movie theater marquees are still around (photo 7). Classic marquees are cantilevered appendages typically attached to a building with only a few rods (photo 8). They are installed to hold the weight of the marquee and perhaps a minimal snow load; expect their failure during fire conditions. Depending on the building upkeep, the attachment mechanism and the wall tie-in may be weakened by the weather.

In preplans, consider sign dispositions and monitor them during the entire operation, along with how the building is reacting to the fire. The IC should avoid placing equipment and initiating operations under or near signs.

Other special features attached to a building and not part of the basic foundation are hazardous to fire department operations also. In many tourist areas, businesses try to draw in customers using extreme advertising mediums. These features can influence emergency operations, contribute to fire spread (photo 9), and become a crushing hazard (photo 10) when they fall. When presented, preplans should account for extraordinary sign hazards. Constant monitoring of structural integrity and deterioration is necessary at an incident.

Chimneys
A chimney is most often the part of a residential property for which most fire department preplan programs do not have individual maps. Typically, the chimney is an unassuming fixture unless it is the focus of the incident (i.e., chimney fire) or its stability is questionable. Some chimneys are well-built and structurally integrated; others may have questionable integrity (photo 11) and may not be well supported or may be hidden and not apparent (photo 12).
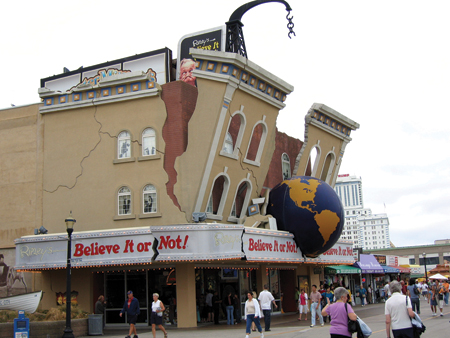
LODDs can result from falling chimneys. On January 19, 1999, a fire investigator was killed while conducting an origin-and-cause investigation after a residential fire. A brick chimney that was free-standing approximately 13 feet above the floor level of the attic collapsed, killing the investigator.3
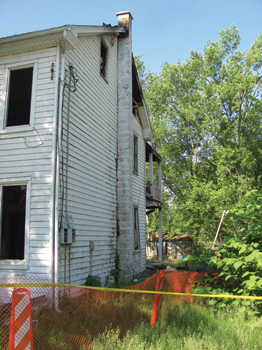
Report all chimney dispositions. Whether built into the house and extended through the roof or a sidewall attachment, monitor its integrity and designate safety/collapse zones, especially for well-involved and structurally compromised structures. The above LODD example reinforces the need to monitor conditions during all facets of extinguishment, overhaul, and investigation.
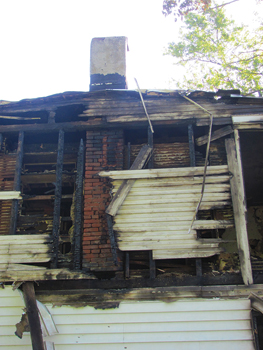
Elevation
Recognizing and reporting elevation differences are key for operating personnel to maintain appropriate orientation of the building and where they may be operating. Some fire department standard operating procedures dictate the first-arriving engine or truck position on side A and the second or third engine or truck on side C. It is important that units arriving on opposite sides provide a size-up report that includes the number of floors. This helps to preclude miscommunication or counterproductive tactics.
Elevation interpretation is not just inclusive of varying level presentations of opposite sides. Elevation designations at “square buildings” can be misunderstood and miscommunicated. This can create orientation and search and rescue issues that are further complicated when things go bad. “Who is where?” and “Where is there?” are not questions that you can take your time to think about at an emergency. A Mayday call or other life-threatening situation is not the time to ask, “What do they mean by ‘the third floor’?” The time to deliberate the elevation presentation or how a facility designates floor levels is preincident.
Recently, at an incident at a healthcare facility, the location where crews were operating was miscommunicated. From the exterior, the building appeared to have five levels, including a utility penthouse (photo 13). However, the facility called the first grade level the ground floor. The next floor up is the first floor, the third level the second floor, and the fourth level the third floor. All doors and occupant compartments are labeled in that fashion. The IC did not communicate the floor level disparity to incoming units and assigned a mutual-aid truck company to search the fourth floor. The mutual-aid truck company ascended an interior stairwell to the top floor, which was labeled as the third floor. Fortunately, this incident was a smoke investigation that traced back to a heating unit problem; the issue did not significantly affect operations. However, had this incident been more serious and had other units been assigned to other floors for tasking, the operations likely would have been ineffective and counterproductive.
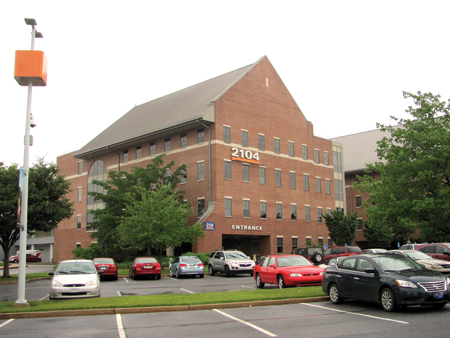
Utilities
Utility wires are a menace to many truck companies. Strung overhead (photo 14), they often render aerial devices useless, which can delay or prohibit certain functions. But, as with most or all of the HIPS examples above, they do not magically appear at the time of an incident, so preincident identification of this hazard is necessary. Incidents where aerial devices were raised in close proximity to or directly contacted by an overhead wire caused many firefighter injuries and LODDs. Utility wires are a hazard to aerial devices and to firefighters operating below. Live utility wires have disconnected from buildings onto firefighters working below them. Assume all wires are charged until their safety is verified by a utility professional.

On January 6, 2008, a firefighter was killed while maneuvering an aerial platform beneath a three-phase overhead power line at a residential structure fire. He contacted one of the power lines with his neck and back. He was transported to a local hospital where he was pronounced dead on arrival.4
The reference to utilities is not exclusive to electrical wires. Consider photovoltaic systems, grade and belowground transformers, sewer/storm/water grates, manhole assemblies, as well as other hazards. Operating near these elements can be hazardous to equipment and personnel.
Consider other incident-influencing circumstances not covered in this article such as accessibility, security mediums, vegetation, and setbacks, and include them in preplans.
Preplanning is not exclusive to the interior layout and infrastructure of a building. It includes elements, features, and circumstances that will adversely affect incident operations and responder safety. There are no flashing arrows to draw attention to potentially hazardous conditions. Identify, note, and disseminate the facets that are HIPS to the rank and file during preincident planning. You may need to include those HIPS elements in postdispatch size-up reports and continually evaluate them during the incident life cycle through overhaul and postincident investigation.
References
- National Institute for Occupational Safety and Health (NIOSH) Fire Fighter Fatality Investigation and Prevention Program Report F2007-01, “Career Fire Fighter Dies and Chief is Injured When Struck by 130-Foot Awning that Collapses during a Commercial Building-Texas, ” 1. http://www.cdc.gov/niosh/fire/reports/face200701.html.
- NIOSH Fire Fighter Fatality Investigation and Prevention Program (FFFIPP) Report 98-F20 “Fire Fighter Dies While Fighting Warehouse Fire When Parapet Wall Collapses – Vermont,” 3.
- http://www.cdc.gov/niosh/fire/reports/face9820.html.
- NIOSH Fire Fighter Fatality Investigation and Prevention Program (FFFIPP) Report 99-F06, “Fire Investigator Dies After Being Struck by a Chimney that Collapsed During an Origin and Cause Fire Investigation – New York,” 1. http://www.cdc.gov/niosh/fire/reports/face9906.html.
- NIOSH Fire Fighter Fatality Investigation and Prevention Program (FFFIPP) Report F2008-01, “Career Fire Captain Electrocuted After Contacting Overhead Powerline from the Platform of an Elevating Platform Fire Apparatus – Pennsylvania,” 1. http://www.cdc.gov/niosh/fire/pdfs/face200801.pdf.
ERIC G. BACHMAN, CFPS, is a 33-year fire service veteran and a former chief of the Eden Volunteer Fire/Rescue Department in Lancaster County, Pennsylvania. He is the hazardous materials administrator for the County of Lancaster Emergency Management Agency and serves on the Local Emergency Planning Committee of Lancaster County. He is registered with the National Board on Fire Service Professional Qualifications as a fire officer IV, fire instructor III, hazardous materials technician, and hazardous materials incident commander. He has an associate degree in fire science and earned professional certification in emergency management through the state of Pennsylvania. He is also a volunteer firefighter with the West Hempfield (PA) Fire & Rescue Company.
Preincident Planning: MORE Intelligence
Preincident Planning: All-Seasons Intelligence
Preincident Size-Up Practices

